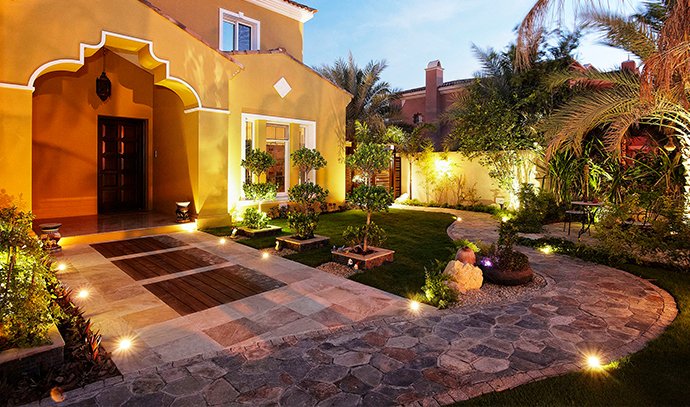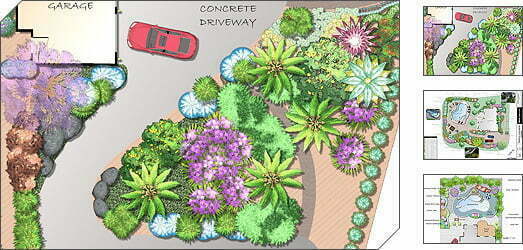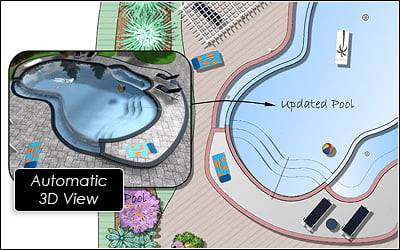LANDSCAPE DESIGN
HOW DO I DESIGN MY OWN LANDSCAPE?
Before you start digging, you’ll need to have a plan in mind. Start with these 4 steps:
- Outline: Start with a rough sketch of your property or area to be worked on. This doesn’t have to be to scale at this point but should include any permanent features such as your house, shed, large trees or shrubs that are staying in place, areas that are currently paved, patios, pools, etc.
- Measure: Take that rough sketch outside and measure everything. Note the measurements on the sketch. Note where windows and doors are for views and traffic patterns, and also where water faucets and electrical outlets are.
- Transfer: Transfer your property map to graph paper and draw to scale; this will become your master copy. Make note of sun and shade patterns, wind-prone areas, slopes, etc.
- Trace: Use tracing paper over the top of your master copy and begin experimenting with designs.
he designs and constructs gardens and outdoor spaces.
Practiced: Completed by professional landscape designers.
Purpose: Designed to achieve a desired aesthetic, and to create and build a space with a specific purpose.

Design houses, decks, fencing, yards, gardens, swimming pools, water features, and much more with easy-to-use tools.
Give your plans a hand-drawn look using a wide variety of plant symbols and color washes. Add plant labels automatically using the wizard, and add a plant legend with just a few mouse clicks.

As you design your landscape, the 2D and 3D views are updated automatically. Freely switch between views as needed. Design houses, decks, and other objects in 2D, and then switch to 3D to set their elevation. Most tools can be used in either view.
The 2D view, called the Plan view, is used for creating artistic, stylized, CAD-like, or realistic top-down landscape plans. If an object is added to the Plan view it will appear in both the Plan and 3D views, but can be customized for each view if needed. This functionality allows landscape designers to create both detailed 2D plans and realistic 3D designs at the same time.

