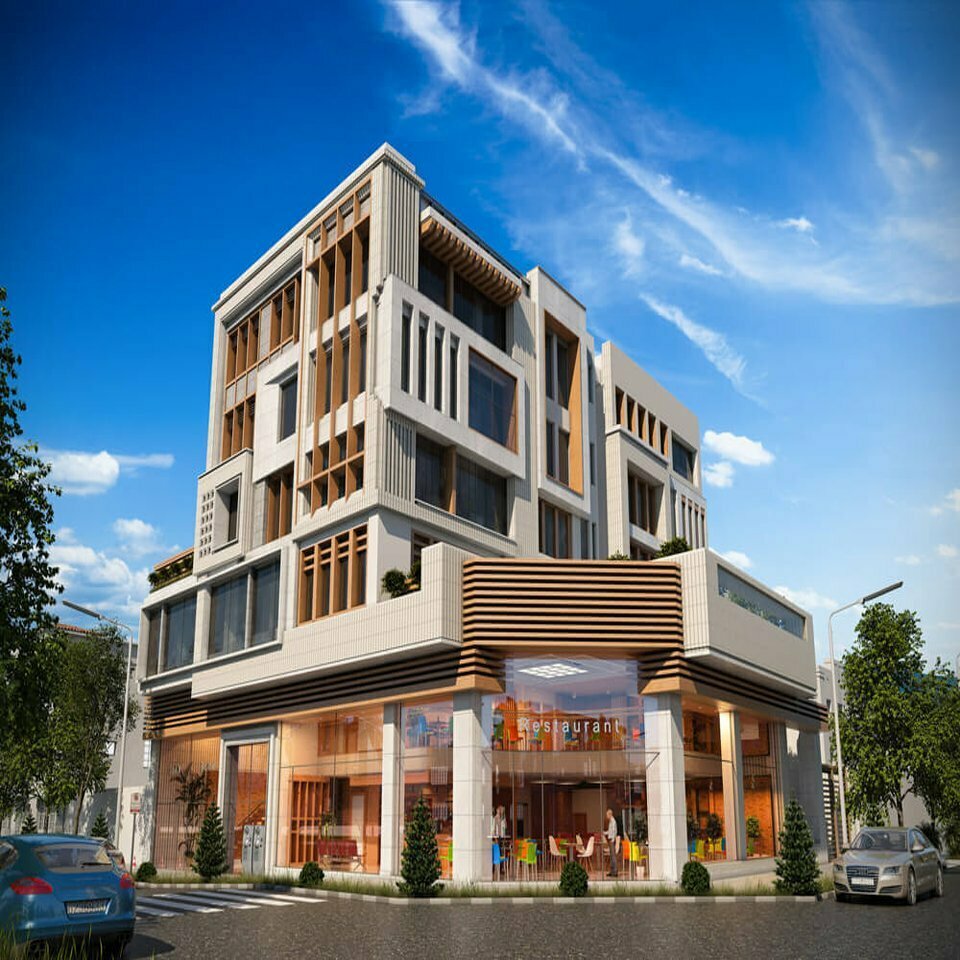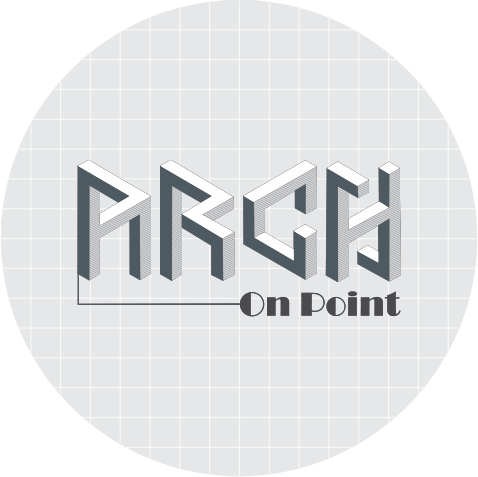At Arch on Point, we strive to bring spaces to life. Each plot of land, each chalked-out space narrates its story, through its walls, through its design, and through its inhabitants. We help write that story and share it with the world.Our highly driven team of architects works diligently toward understanding the client’s requirements and their vision for space.
- Evaluation and validation of Owner’s building program
- Exploration of design solutions and generation of schematic design drawings (floor plans and exterior elevations) from the Owner’s program
- Investigation and selection of building systems and materials
- Coordination with sub-consultants and jurisdictional approval agencies
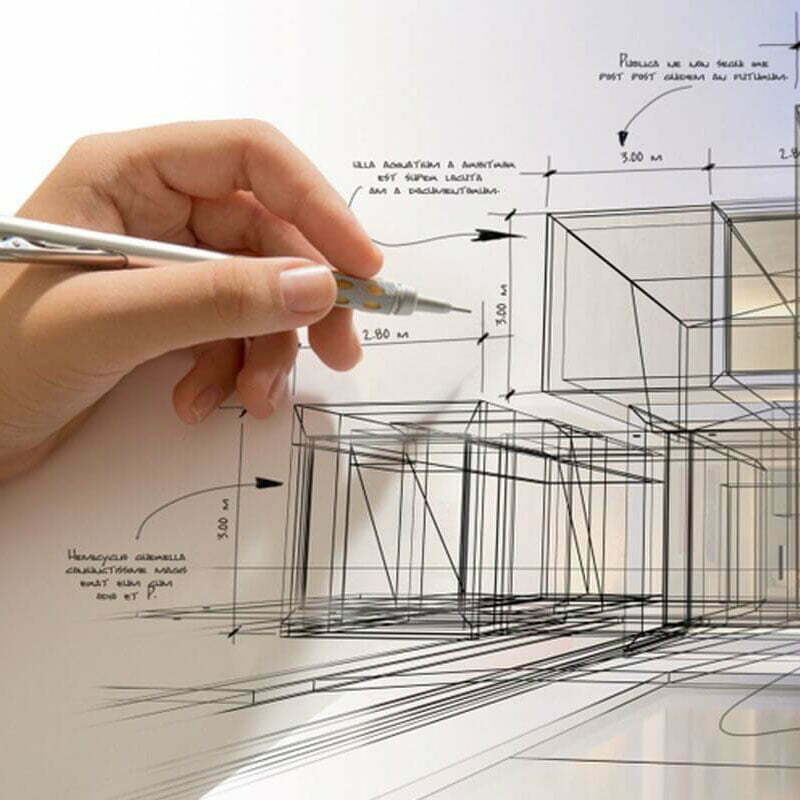
Arch on Point is committed to providing our clients with designs that honor each project and site’s unique attributes while creating memorable experiences.
Arch on Point has the ability to provide an array of landscape architectural services in both a supportive role and as a lead depending on the project scope.
- Site Design
- Master Planning
- Parks and Recreation Facilities
- Streetscapes
- Bicycle Facilities
- Riverfronts
- Specialty Gardens and Playgrounds
- Community and Stakeholder Engagement
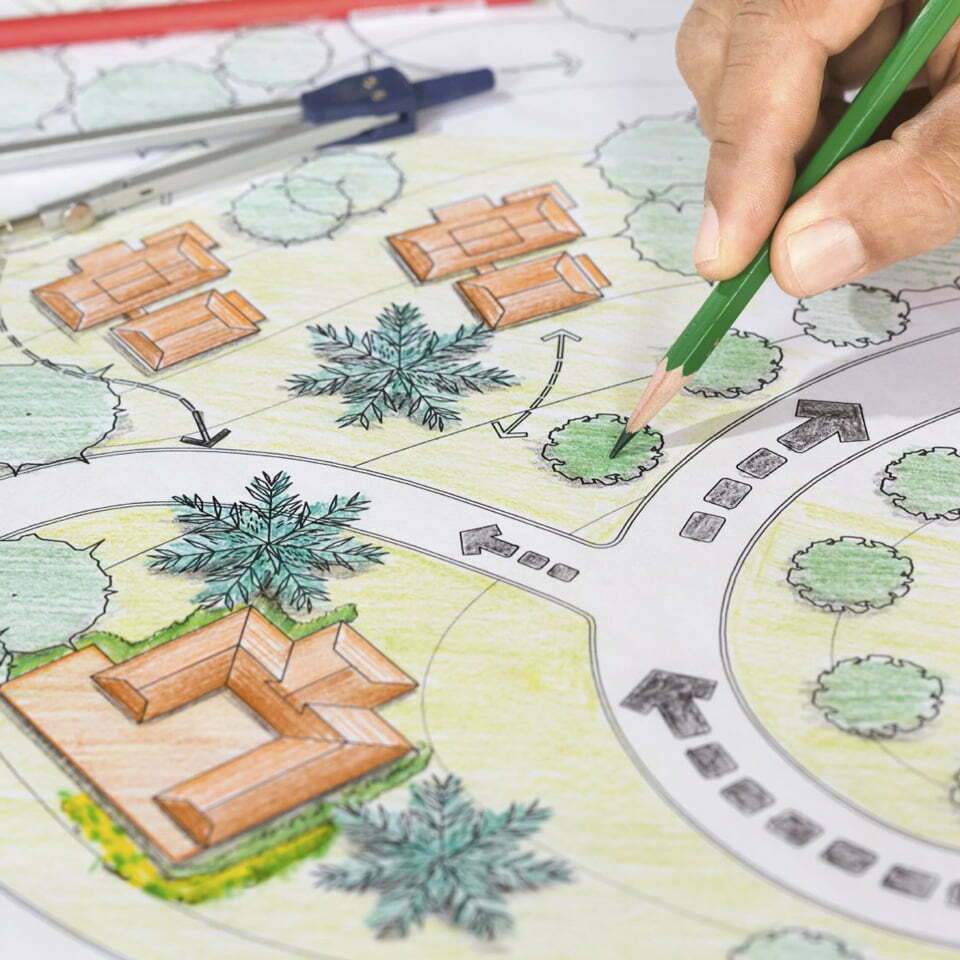
We are specialists in the design and engineering of cladding focusing on architecture, building physics, structure, geometry, glass design, rope access, and software development. Our facade design process provides a tailored service to every client, from concept inception through to operational use. Independent, technical advice and robust engineered solutions are delivered to provide clarity to architectural designs, and therefore confidence in project costs.

Take advantage of a system of holistic Vastu design using technologies, methods, and products which enhance the spiritual, emotional, and mental quality of your daily experience. This is accomplished by the creation of a structure that is in harmony with Earth and Cosmic energies; a structure that blesses its occupants and the ground on which it stands.
- East Facing
- North Facing
- Weast Facing
- South Facing
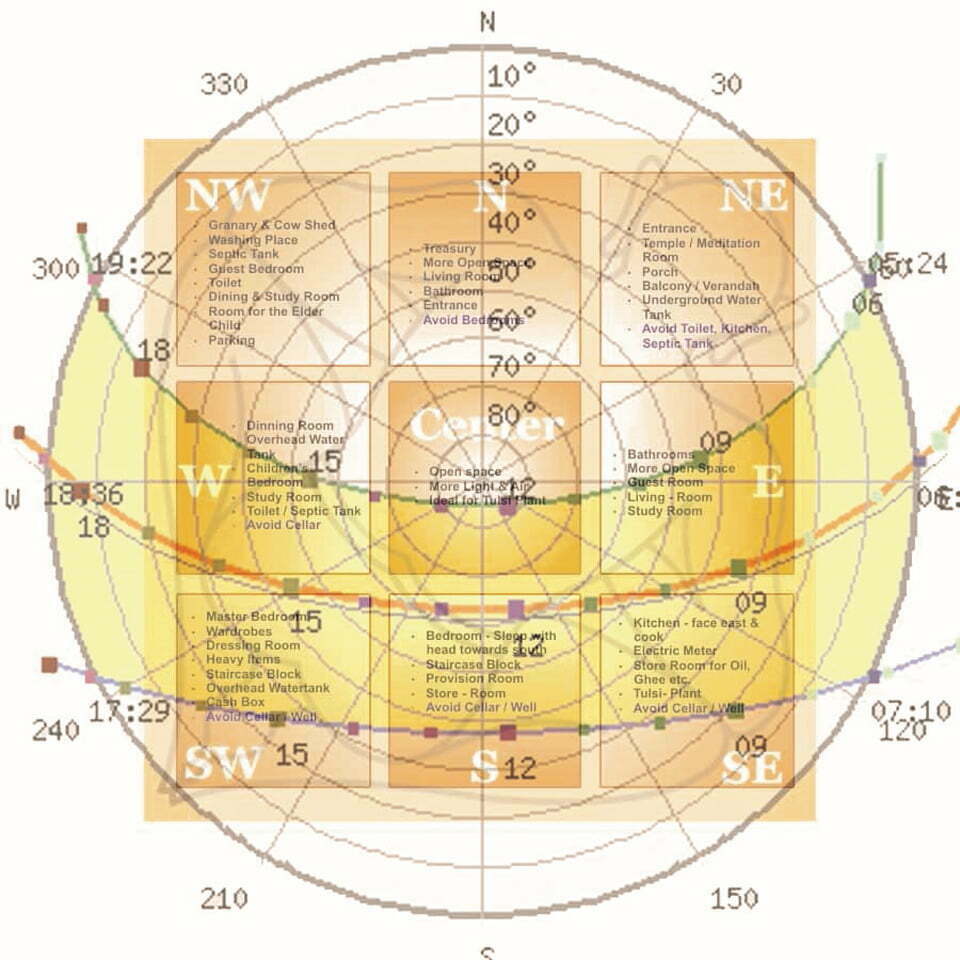
Having shaped and re-imagined many homes alongside Contractors and Architects in the planning and construction phases, Susan takes a methodical approach to designing and managing renovations and new construction.
- Interior design & decoration
- Interior space planning & furniture layouts
- Furniture design & selection
- Custom window treatment, bedding & upholstery
- Custom furniture design & production
- New construction & remodel: Interior finish, fixture & material selections and specifications
- Lighting plans & interior elevation drawings
- Fine art curating & accessories selection and styling
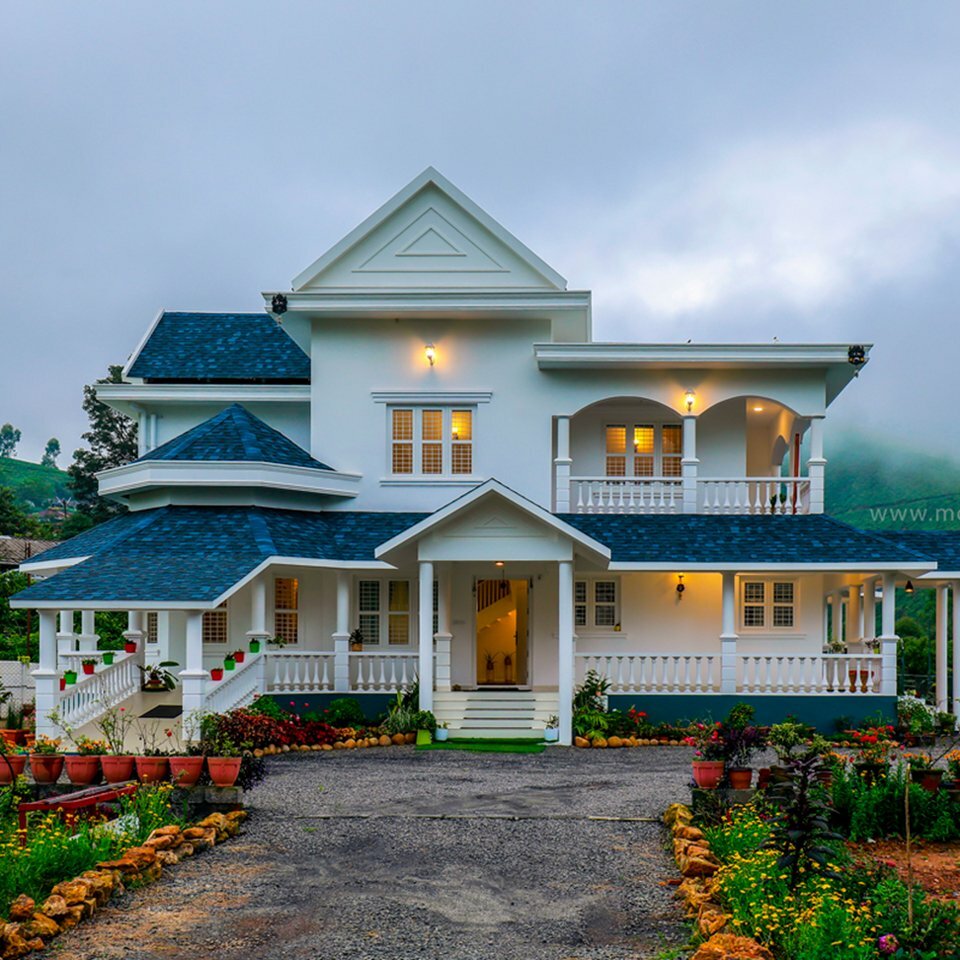
Our commitment to interior designing is quality of services ensuring client satisfaction. With years of experience and continuous research, our team is always ready to serve your interior design needs. We’re happy to make you feel more comfortable in your home.
- Development of design and construction drawings for the interior building envelope
- Development of interior detailing and custom millwork
- Research and analysis of finished products or Selection of colors, materials, and finishes
- Specification and selection of specialty lighting fixtures and engineering coordination of types
- Specification and selection of furniture, fixtures, and equipment
- Coordination of furniture and/or equipment with the Owner’s
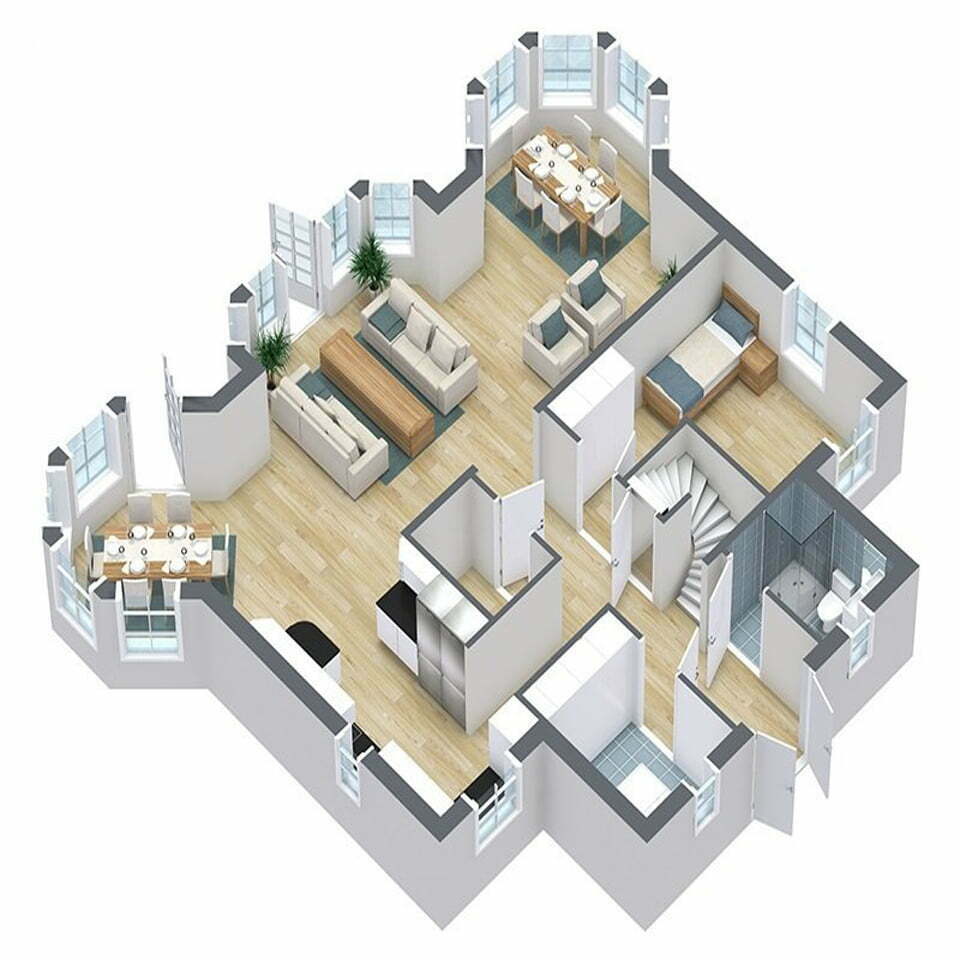
There are several processes architects go through to obtain information on your property and to have plans approved. One of those processes is architectural surveys. These give architects important data to help them complete a project and work through any complications with a site.
- where to set foundations
- where to build barriers to protect the foundation
- how to create a waste disposal plan for the development
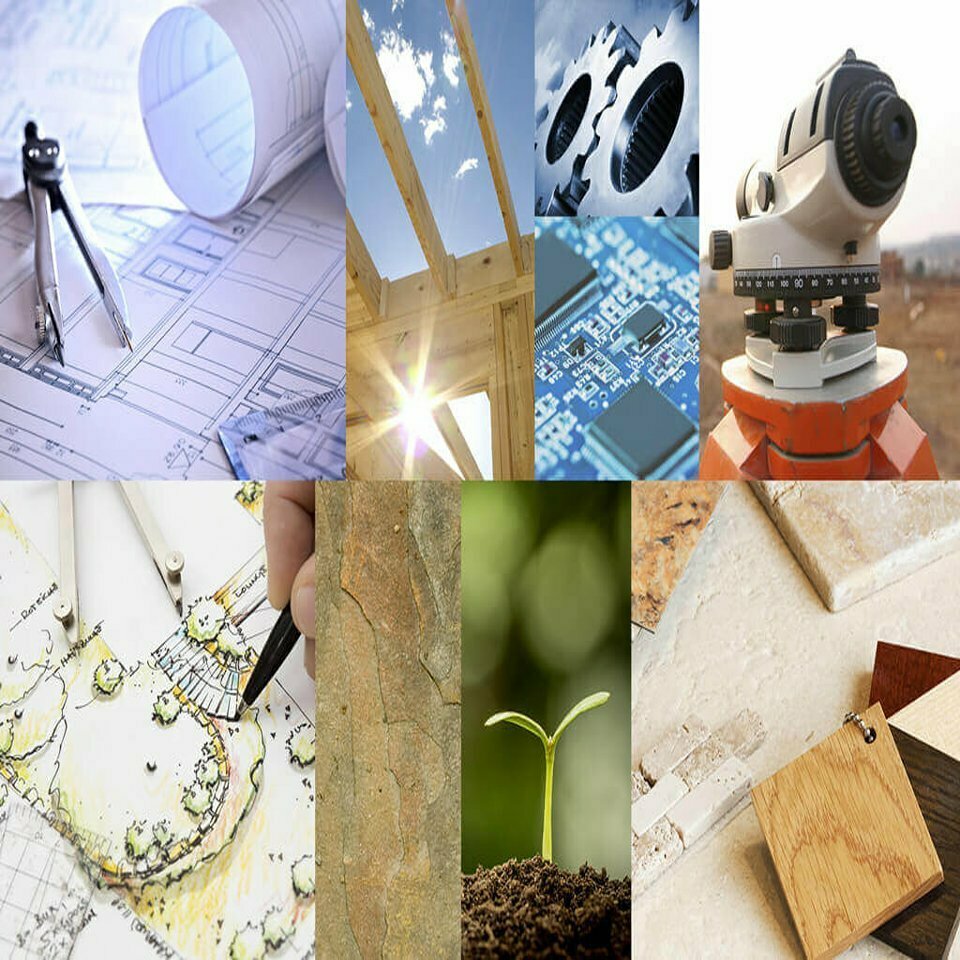
Green building refers to both a structure and the application of processes that are environmentally responsible and resource-efficient throughout a building’s life-cycle: from planning to design, construction, operation, maintenance, renovation, and demolition.
- Utilizing non-toxic and biodegradable resources
- Ecologically-savvy plumbing fixtures and rainwater methods for water conservation
- Efficient heating and cooling using natural ventilation systems
- Designs for energy efficiency, such as lighting, appliances, solar panels, or wind power
- Green waste management using salvaged and recycled materials
- Native vegetation for landscaping with the minimal environmental impact on natural surroundings
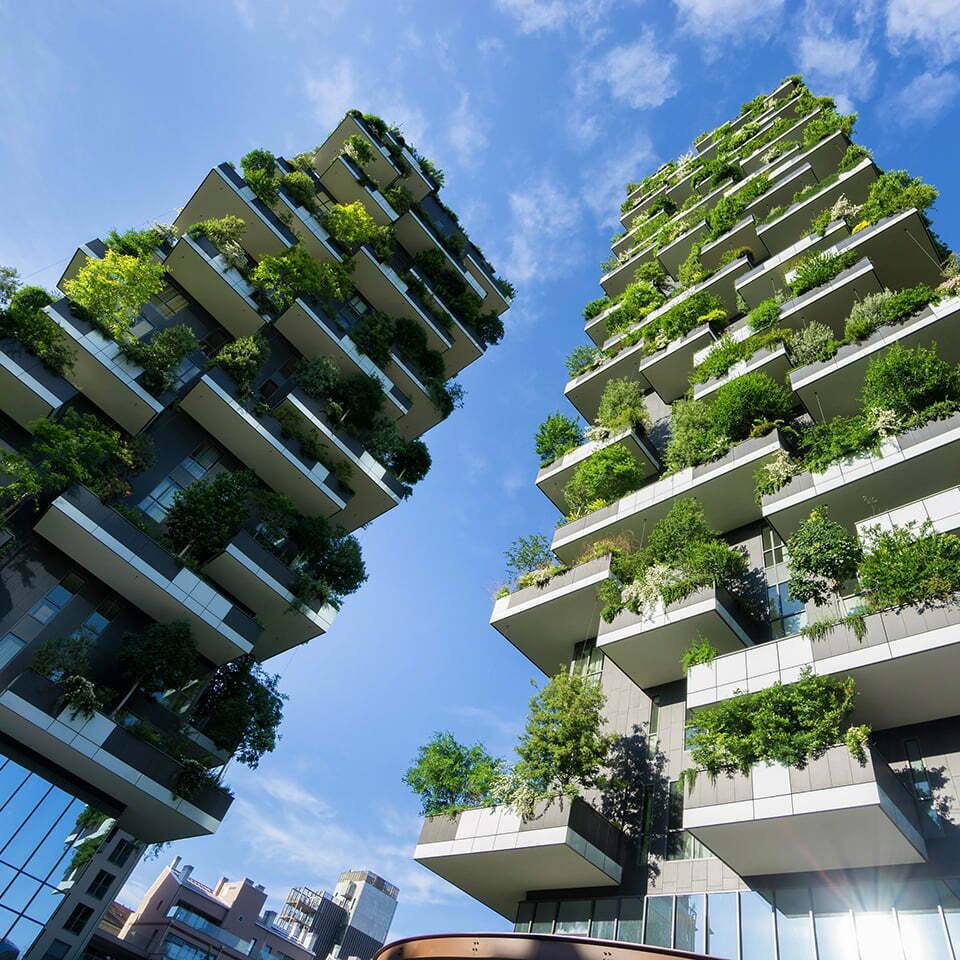
Design-build is a project delivery method in which the owner contracts directly with one entity to provide both the design and construction of the project. It is important to recognize that a design-builder assumes responsibility and liability for both the design services and construction work.
- Unified project recommendations
- Collaborative problem solving
- No blame-shifting between designer and contractor
- One point of responsibility
- Savings in time and money

Urban planners decide what can be built where and how outdoor areas will be used; architects create the actual design. Urban planners focus on the big picture of community needs and the impact on surrounding areas, while architects are primarily concerned with their client’s needs.
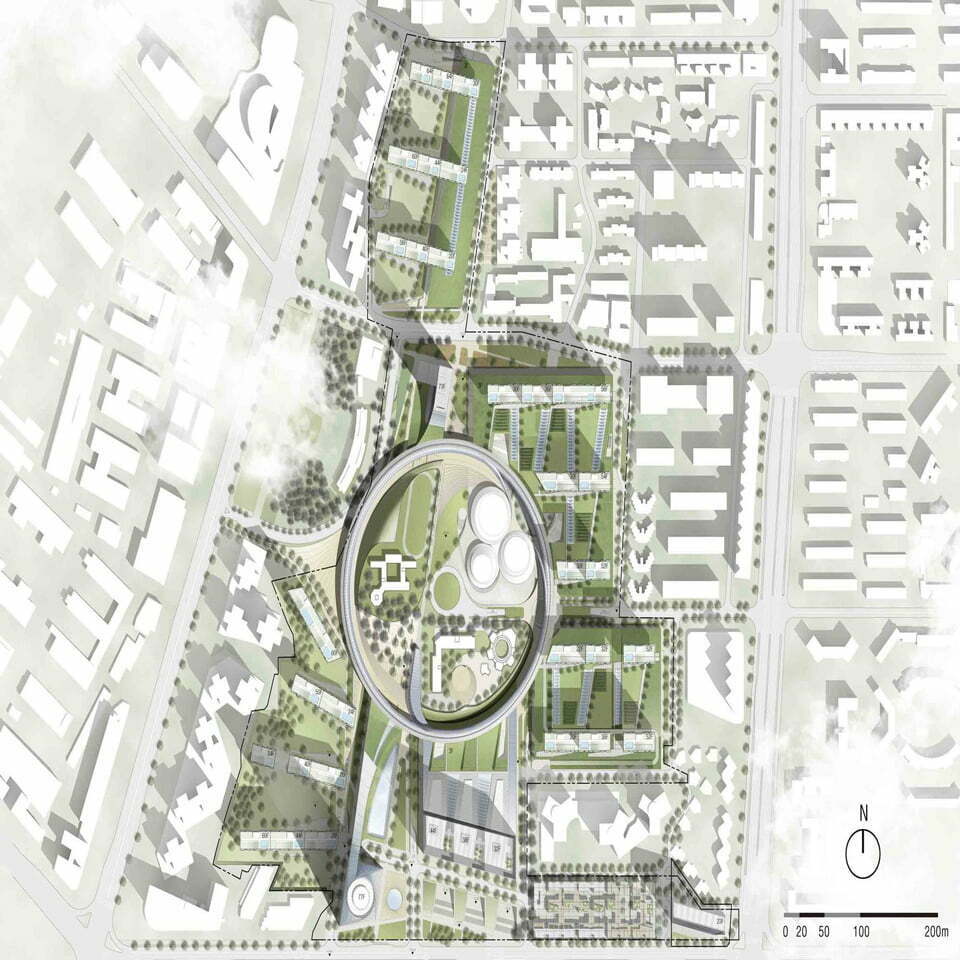
Once the form of the structure is selected, the structural design process starts. Structural design is an art and science of understanding the behavior of structural members subjected to loads and designing them with economy and elegance to give a safe, serviceable and durable structure.
- Structural planning
- The action of forces and computation of loads
- Methods of analysis
- Member design
- Detailing, Drawing, and Preparation of schedules
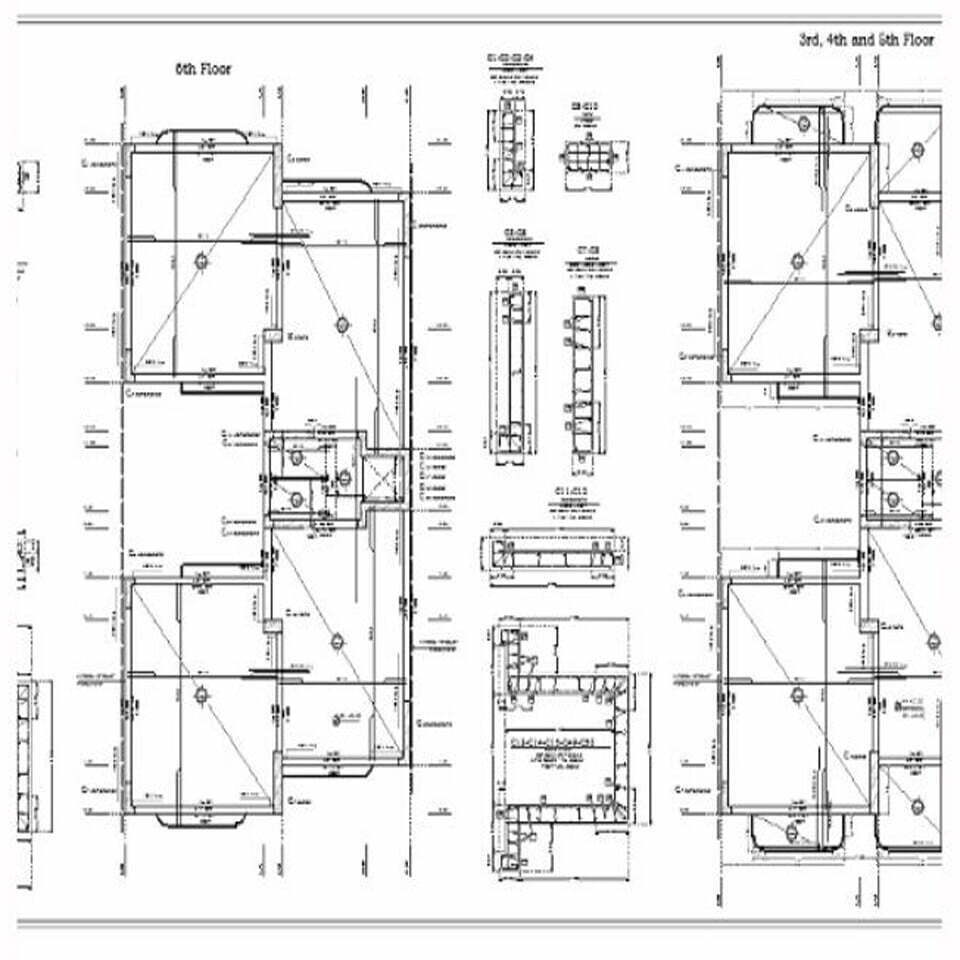
In construction, MEP stands for “mechanical, electrical and plumbing” — and the engineering of those systems. Often hidden from view, MEP systems make building interiors safe and habitable. They regulate temperature and humidity, drain waste and rainwater, and power elevators and countless devices. The importance of reliable MEP systems cannot be overstated, yet their intricacy makes them difficult to describe.
To understand how MEP systems fit into overall building design and operation, clients and project teams increasingly rely on 3D virtual models and real-time visual aids
- Mechanical Drawing
- Electrical Drawing
- Plumbing Drawing
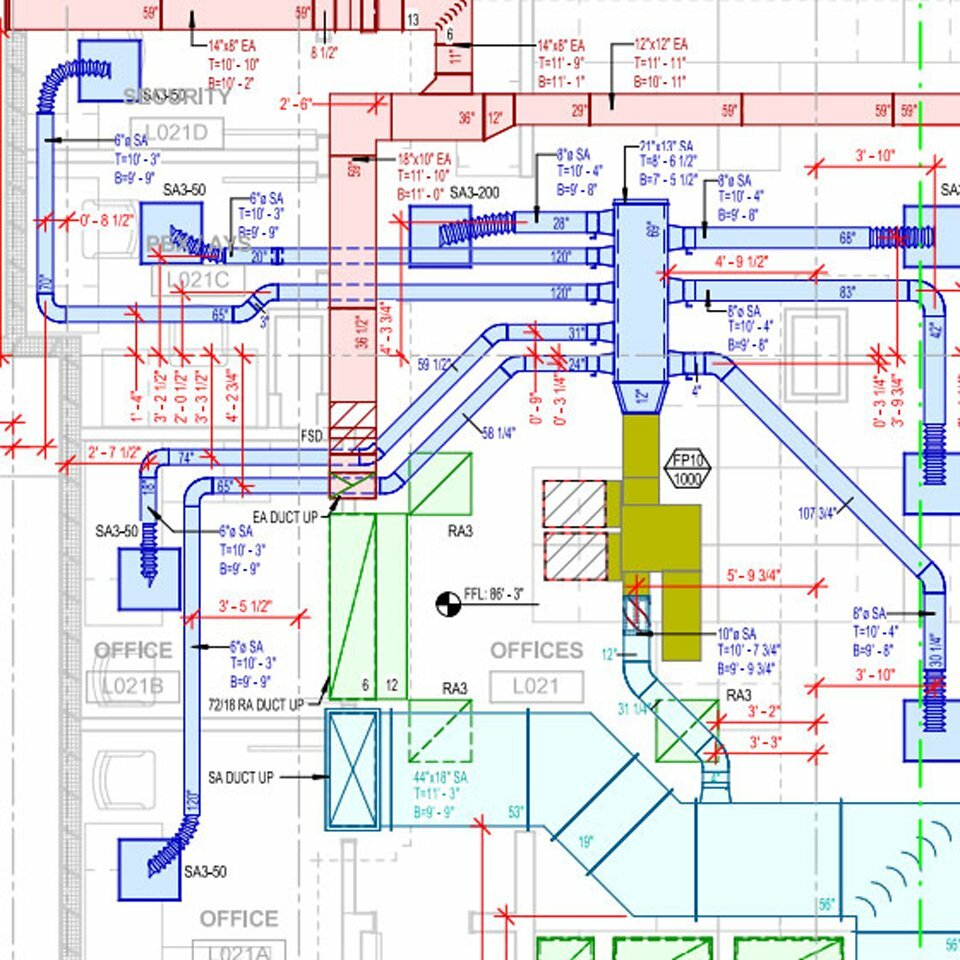
There are many types of costs for building construction. Some people might try to say that there are only two: SFR (Single Family Residential) and Commercial. However, that would not be correct. Because, construction costs vary according to complexity, so, construction costs should really vary by the main types of construction complexity.
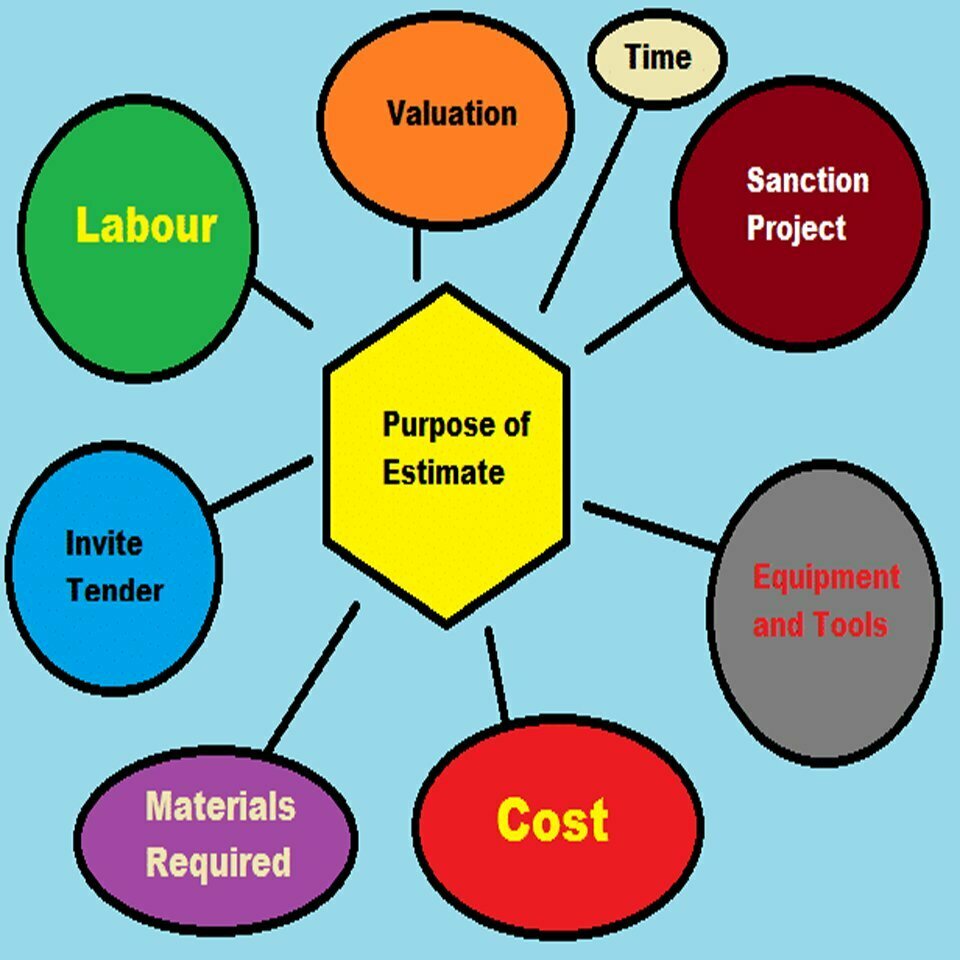
3D architectural models: 3D architectural models are created in 3D modeling software that allows users to build a three-dimensional model of an object in their programs. These models can be much more informative than 2D models, as they can show viewers the texture, shape, and size of potential buildings.
